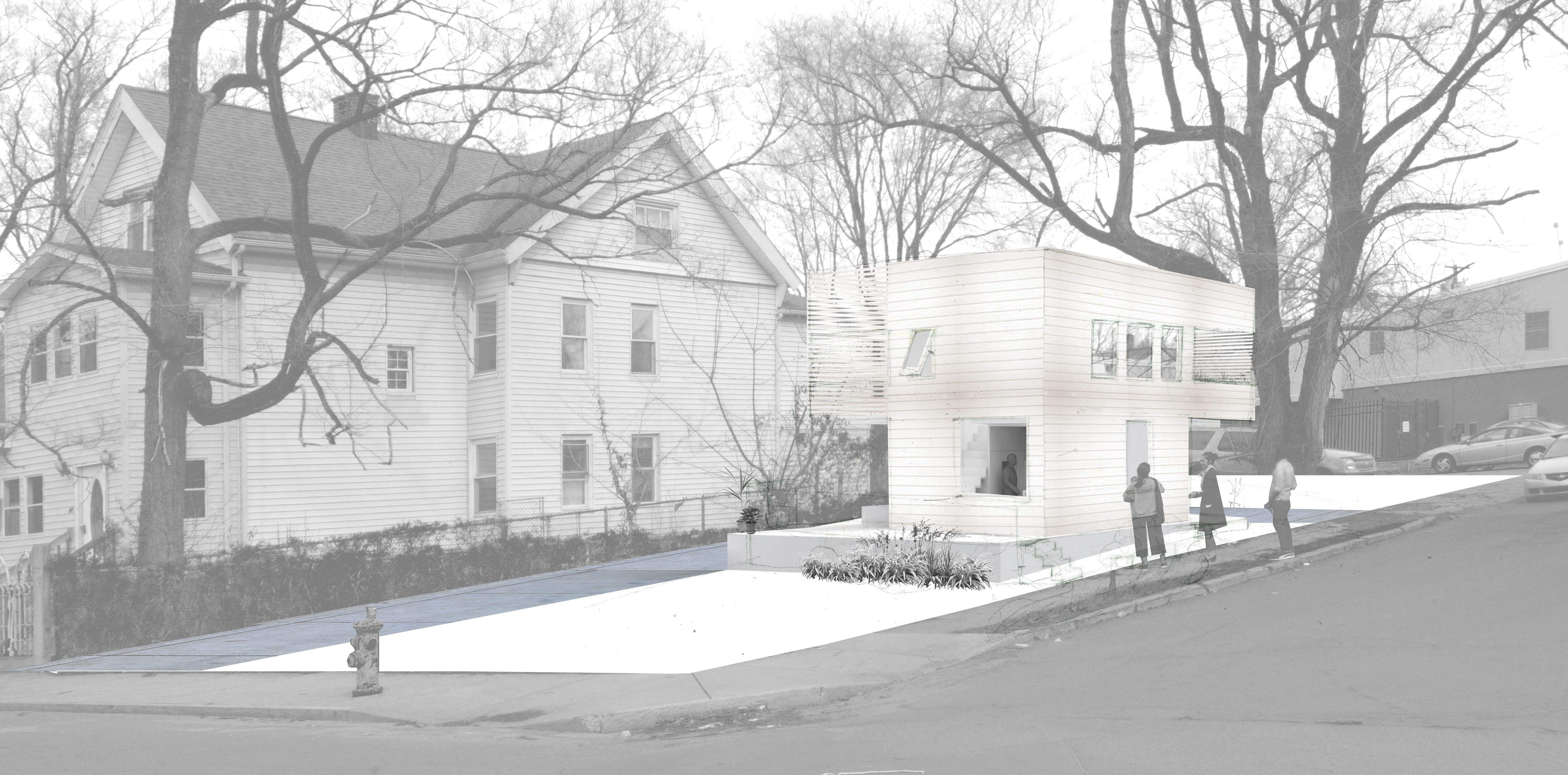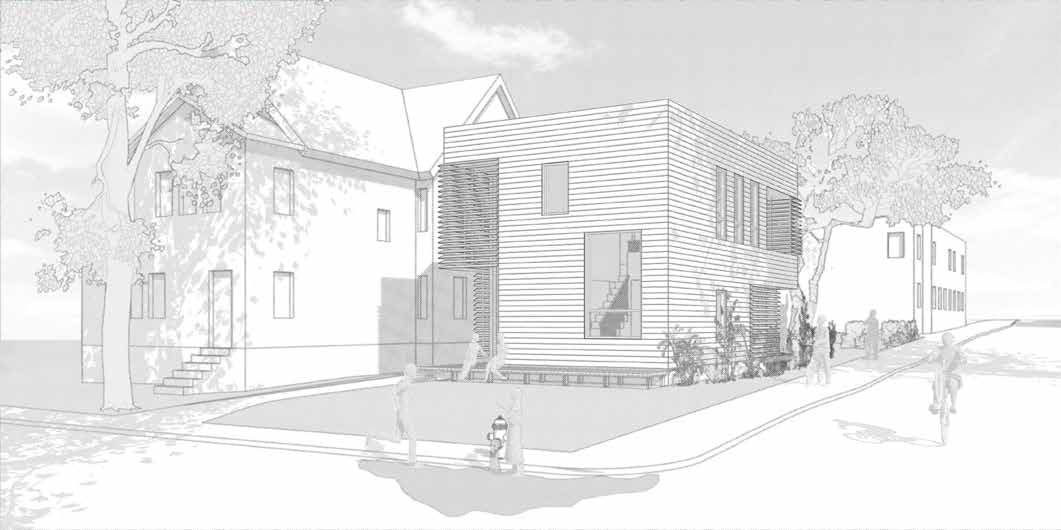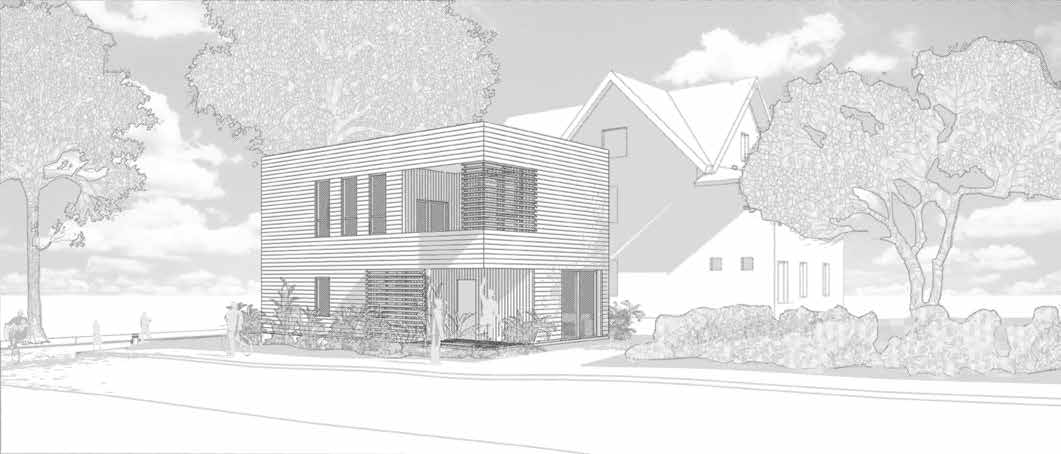Team B(P)
with teammates Olisa Agulue, Kerry Garikes, Orli Hakanoglu, Erin Hyelin Kim, Nicholas Miller, Miguel Sanchez-Enkerlin, Alexander Velaise and Liwei Wang; with critics Joeb Moore and Andrew Benner
with teammates Olisa Agulue, Kerry Garikes, Orli Hakanoglu, Erin Hyelin Kim, Nicholas Miller, Miguel Sanchez-Enkerlin, Alexander Velaise and Liwei Wang; with critics Joeb Moore and Andrew Benner
“...more shelving isn’t always better.
Could you imagine moving into a new home, only to be confronted with the amount of things and furniture you don’t have?”
- initial Team B concept charette
Tasked with existing casework-based precedent, we created a new utility cruciform that would divide and support all the functionalities of a compact two-family complex.
By compacting structure, applicances, casework, and circulation all into a single cruciform shape, we were able to maximize livable space within a very compressed footprint. Built-in functionality simplifies the task of accounting for and maintaining amenities by Columbus House staff.

The finished home - a single occupancy studio and two bedroom family unit - wraps around the utility cruciform. By placing all program on the interior walls, all exterior walls are left open and free to provide the maximum amount of light and views out to the neighborhood.
![]()



A private, screened balcony accessible from the master bedroom offers a calm outdoor space overlooking the backyard.


The single occupant of the ground floor studio enjoys a gracious L-shaped configuration that has windows facing 3 sides. A back patio accessible to the studio extends the living quarters outwards in warmer months for entertaining
