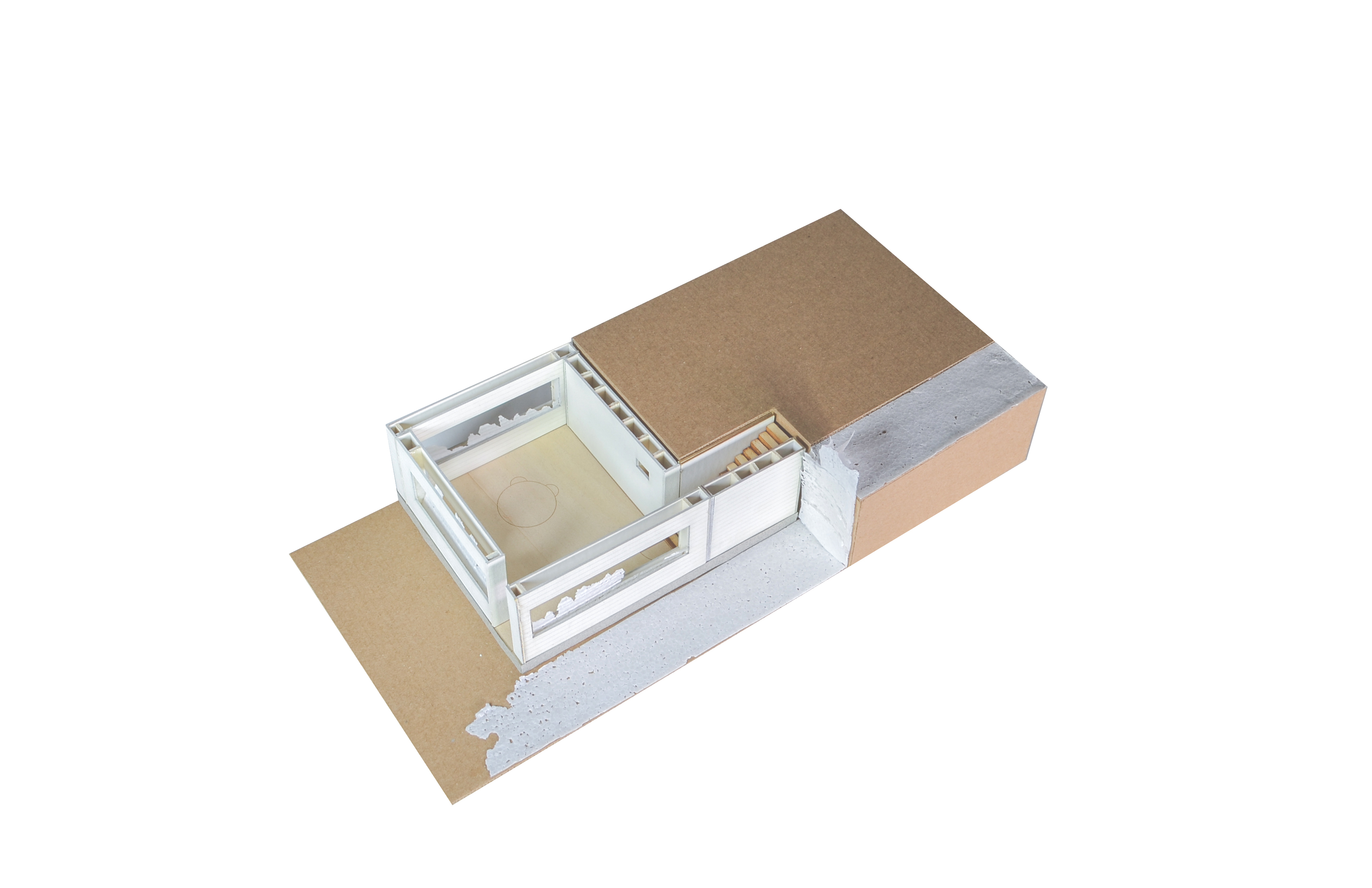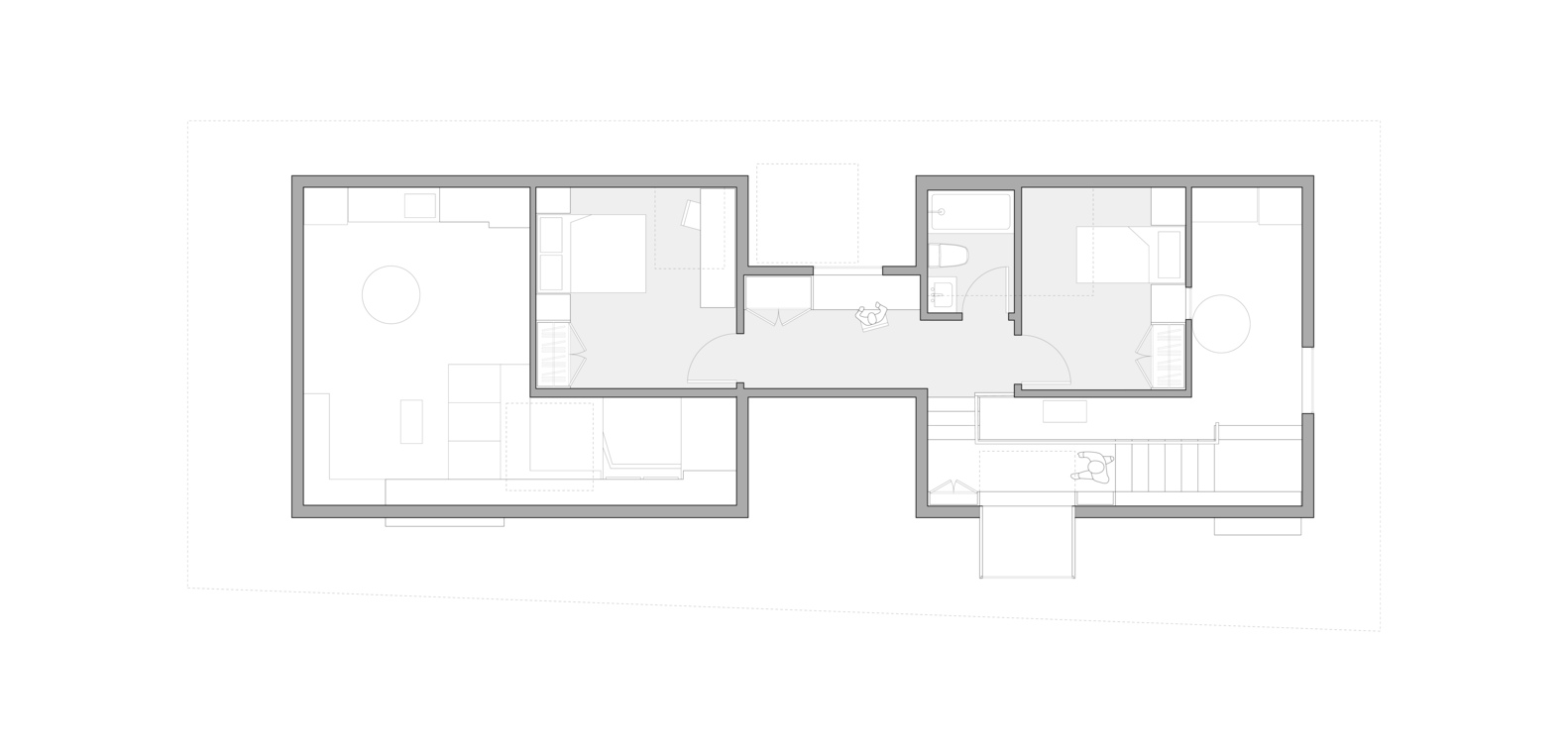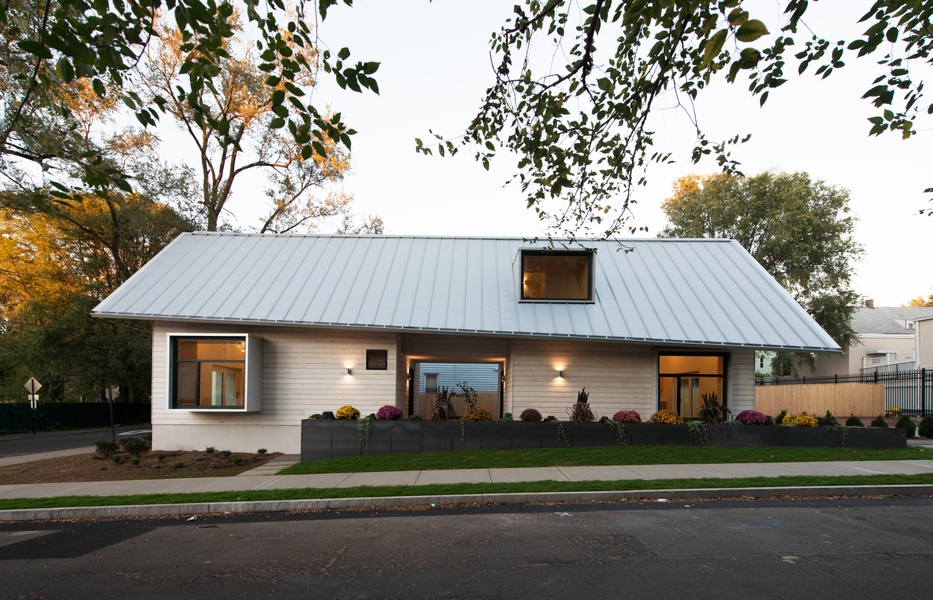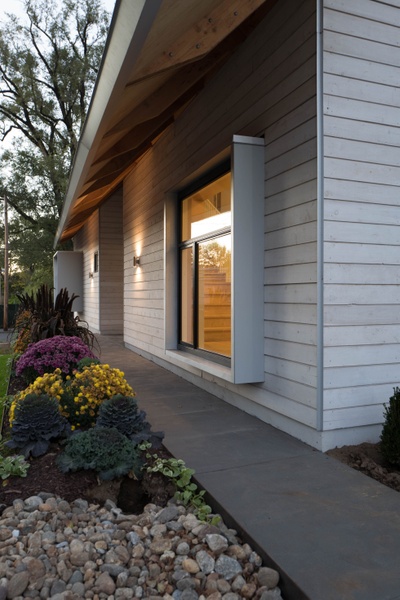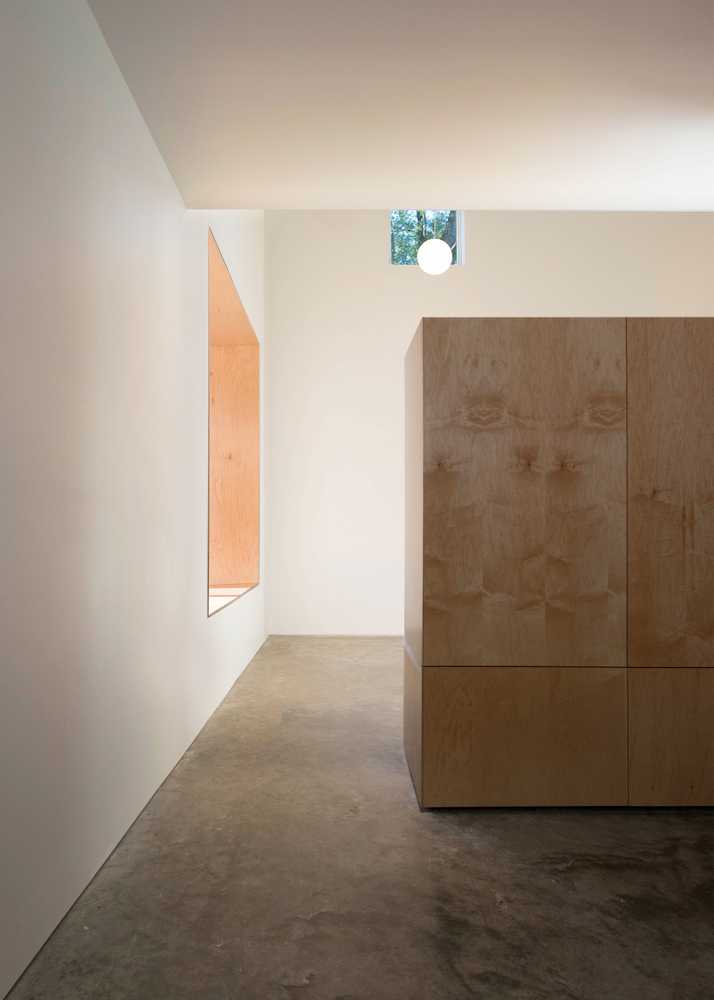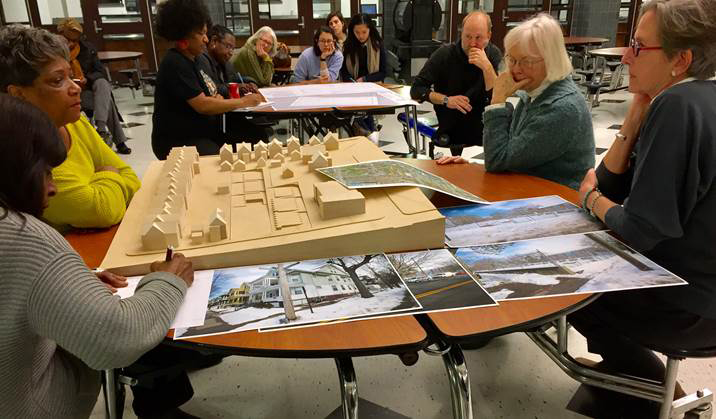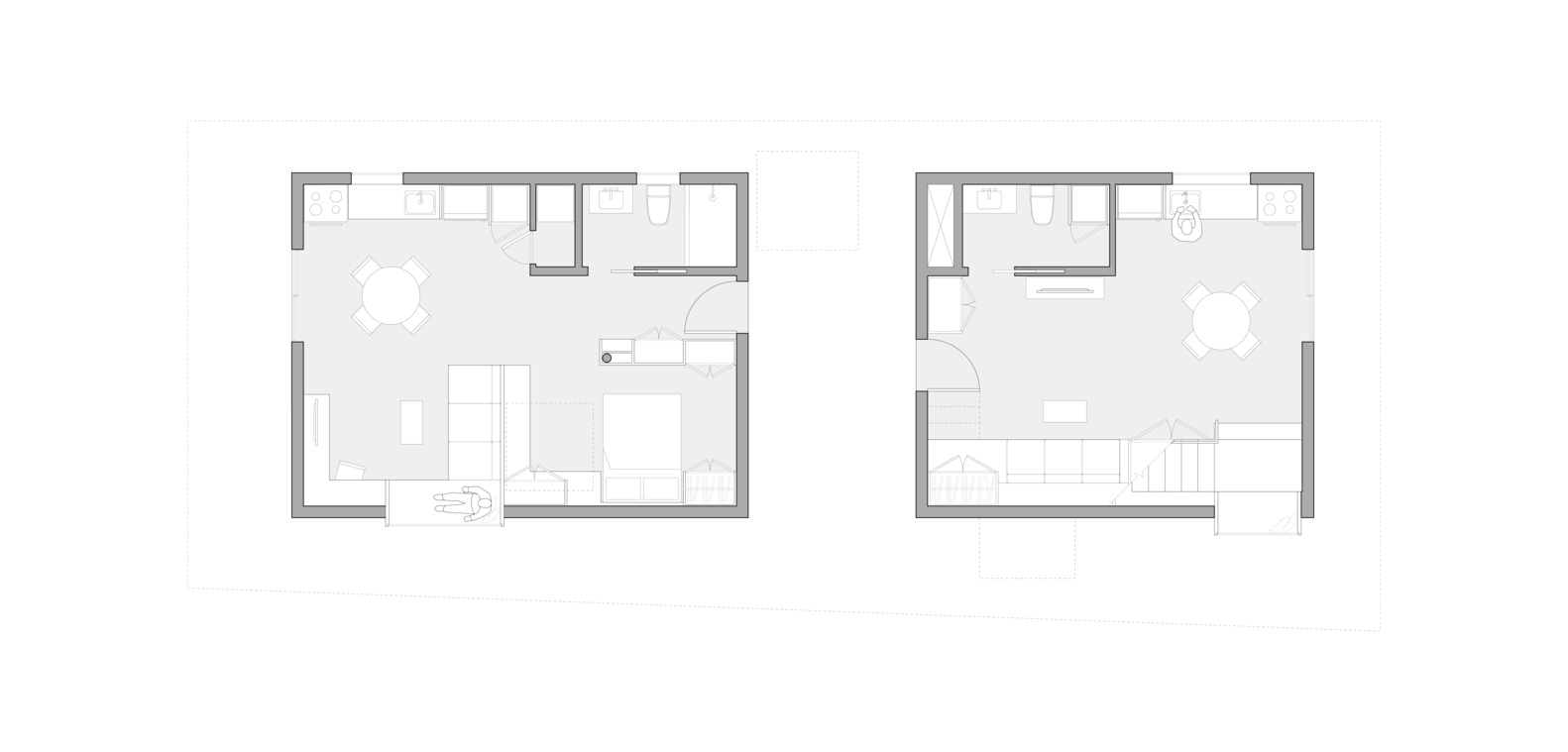Homeless Housed
with critics Joeb Moore, Adam Hopfner, Kyle Bradley, Alan Organschi, Amy Lelyveld, and Andrew Benner
with critics Joeb Moore, Adam Hopfner, Kyle Bradley, Alan Organschi, Amy Lelyveld, and Andrew Benner



Q: “What would you like your house to have?”
A: “Just give me four walls, a roof, and a blanket”
-excerpted from an initial interview with Columbus House shelter residents
The 2017 Jim Vlock Building Project made it possible, for the first time in the School’s history, for students to tackle the challenges of homelessness with a trusted community partner. We would design and build homes - for two families at a time - on behalf of Columbus House.
As a class-elected community representative, I attended ward meetings in New Haven’s Hill neighborhood. Many of the residents, understandibly, were concerned about the success of this first-time venture. Some cited poor experiences with neighbors who had been previously homeless. Others resented the university’s presence in their backyard.
As a class-elected community representative, I attended ward meetings in New Haven’s Hill neighborhood. Many of the residents, understandibly, were concerned about the success of this first-time venture. Some cited poor experiences with neighbors who had been previously homeless. Others resented the university’s presence in their backyard.
Given the exhibited apprehension at community board meetings,
it made sense to carry on the theme of
security from a previous cohabitation experiment;
the two homes share a courtyard from
which to enter both units - a central
outdoor space away from prying eyes.



My resulting individual scheme inherits a sense of mass and scale from the established New Haven housing type.
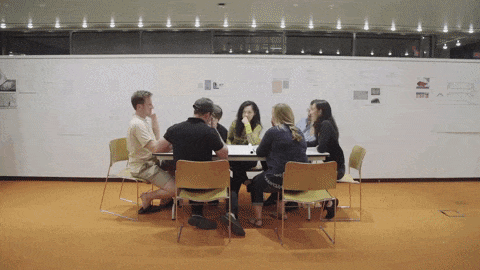
By leveraging placement on a steep elevational drop, the home masquarades as a much larger multi-family home. The child’s bedroom on the second floor presents in the architectural language of a dormer window, further concealing the home’s true, unconventional layout.
This individual house, presented at midterms, was selected and given as a precedent to another team of students to develop. That winning proposal was built over the summer, and completed September 2017.
Clients moved in shortly before Christmas of that year, and the house has been occupied since.
This individual house, presented at midterms, was selected and given as a precedent to another team of students to develop. That winning proposal was built over the summer, and completed September 2017.
Clients moved in shortly before Christmas of that year, and the house has been occupied since.


